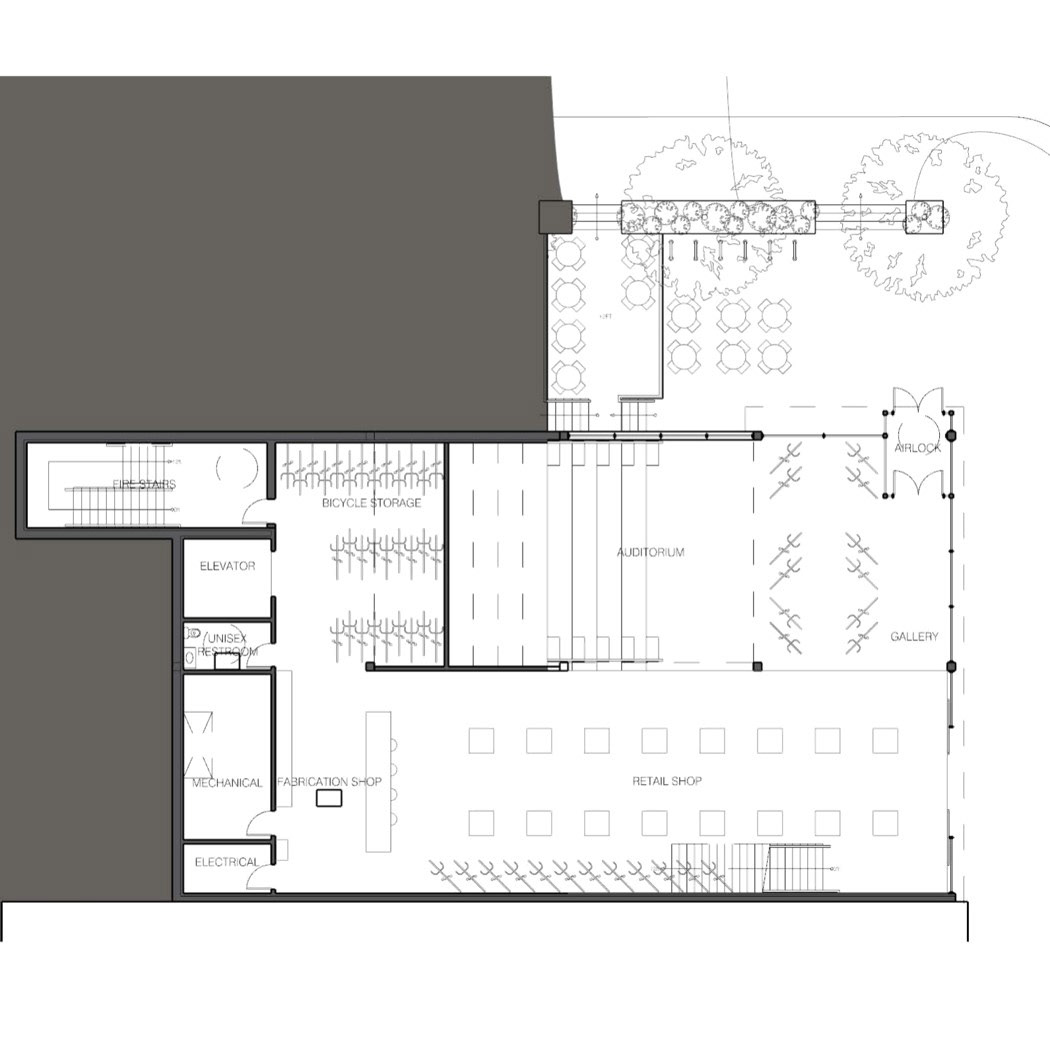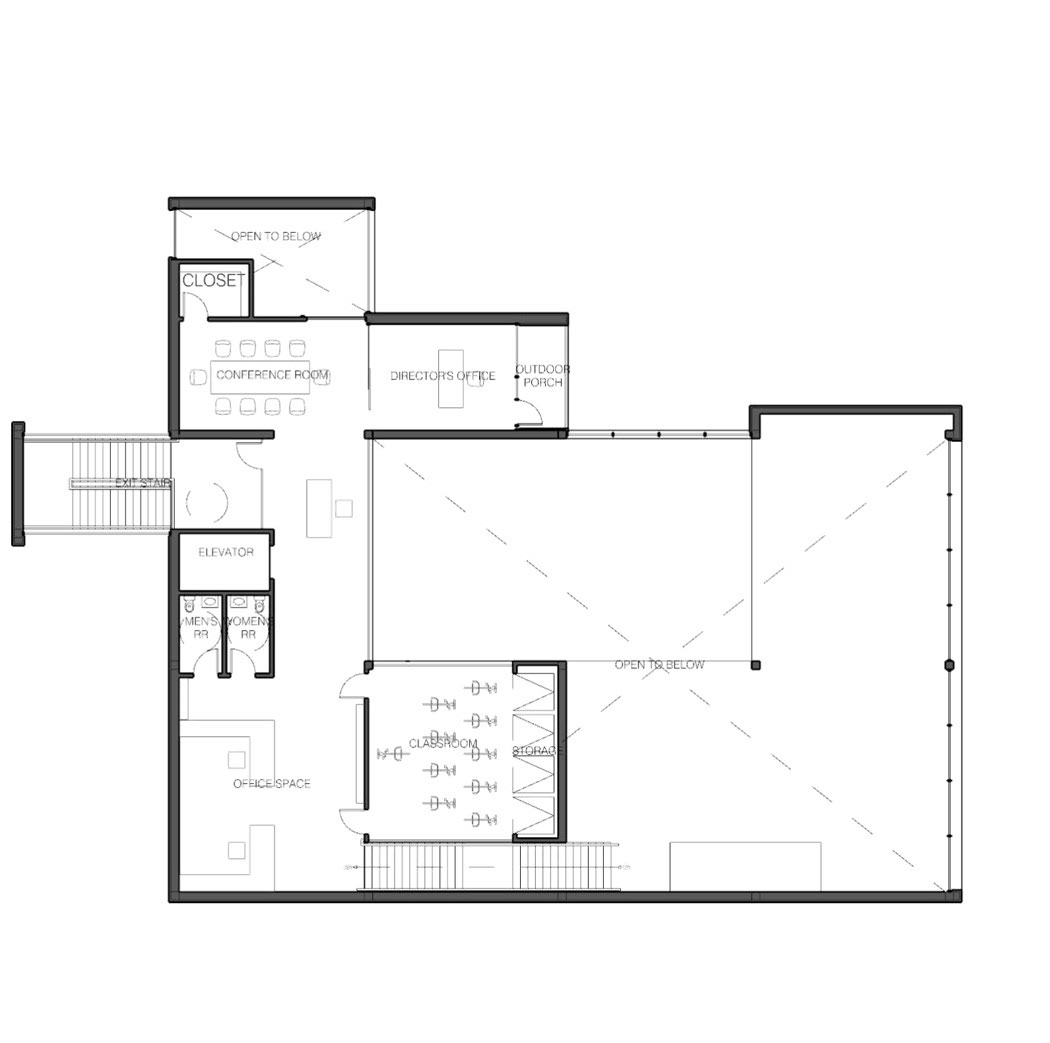Located in the active Crossroads district of Kansas City, the Bicycle Kitchen explores the unification of a bicycle shop, community event space, and cafe. An open dialogue between the outdoor plaza and the street scape introduces the users to the rest of the program including an auditorium, classroom, and flex spaces for events. The building houses functions such as community gatherings, presentations, learning workshops, and workout classes. The goal of the of the project is to unify the Crossroads community by encouraging a healthy and active life style through the many functions of the Bicycle Kitchen.


Ground Floor Plan

1st Floor Plan

2nd Floor Plan
The Bicycle Kitchen opens itself to the street through the outdoor plaza. The entrance to the bicycle shop and auditorium are located on the ground floor at the front of the building for direct street access.
The three main functions—bicycle shop, auditorium, and cafe—work in a cohesive manner but they each have the ability to function independently.
The auditorium connects the first two floors, and extends to the exterior unifying all the public spaces of the program. The second floor acts as an event space that is flexible for different types of public gatherings.

